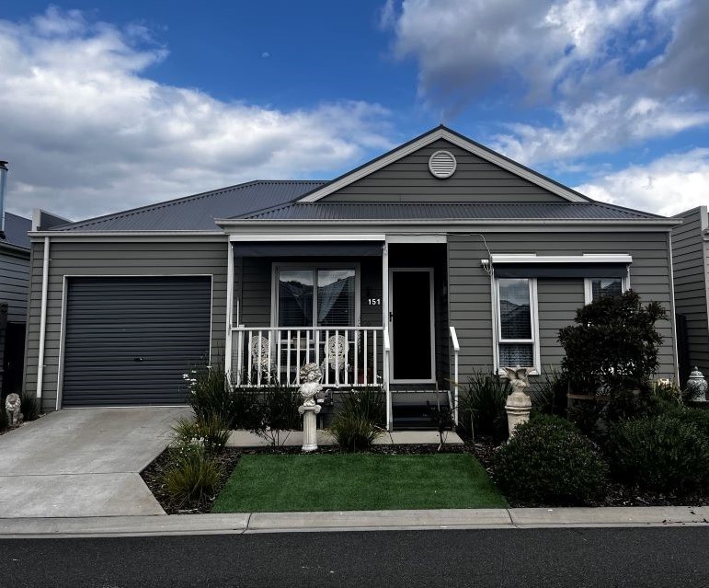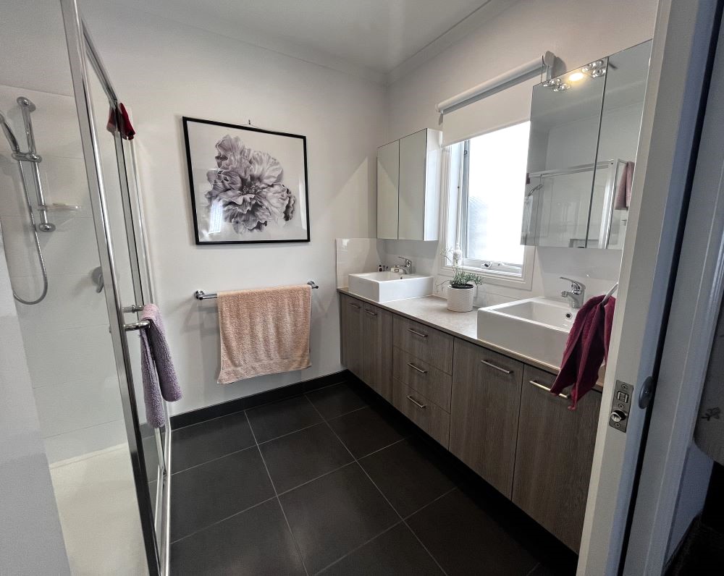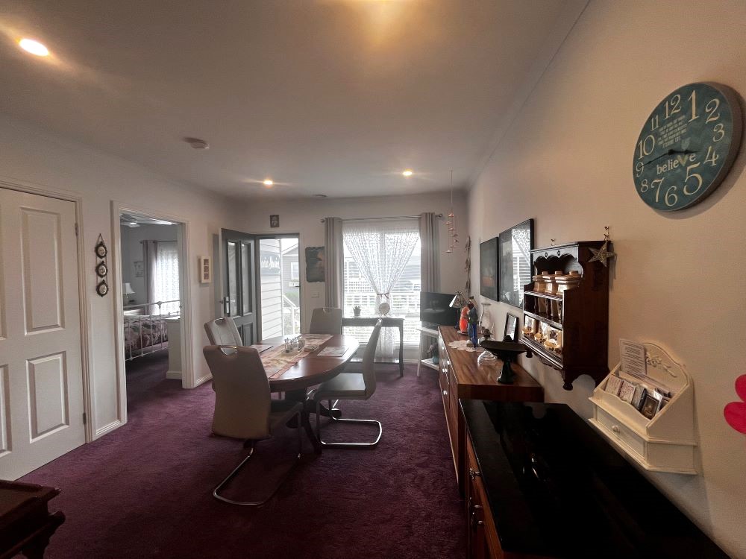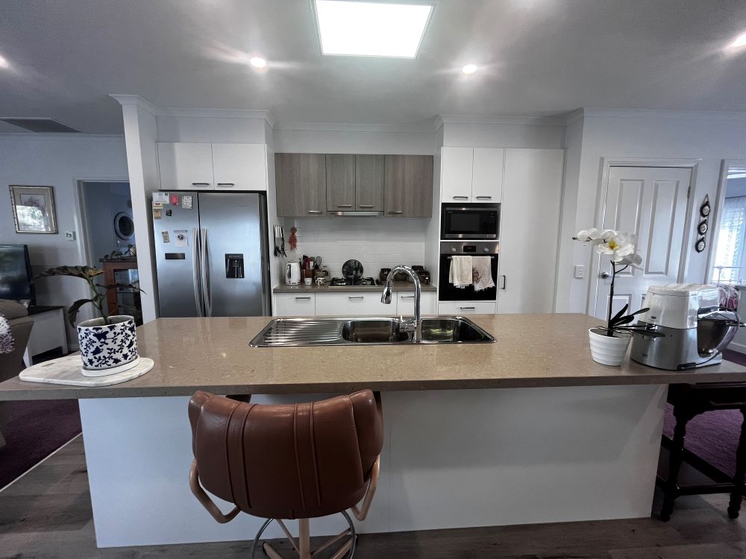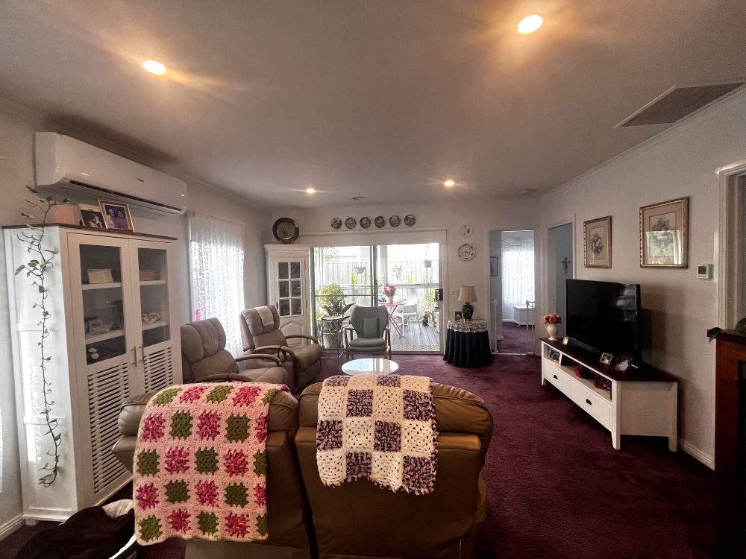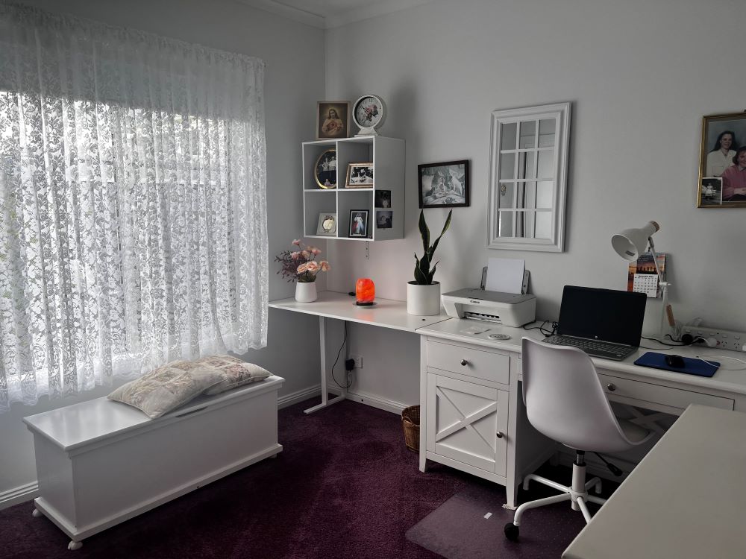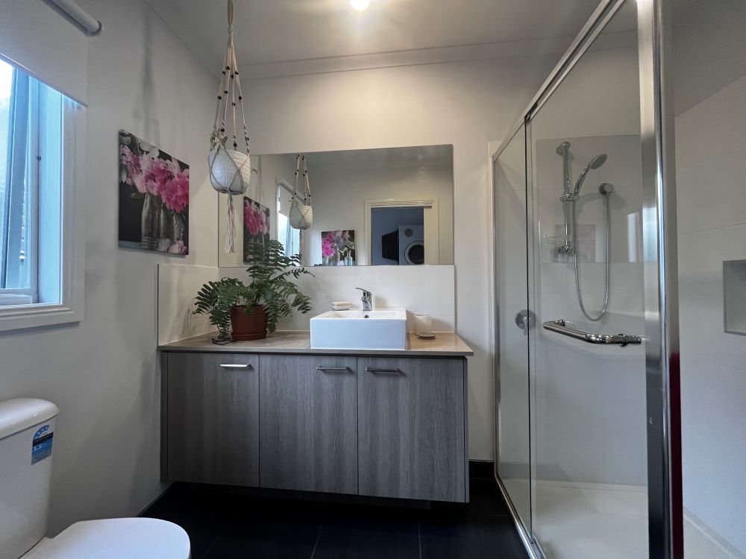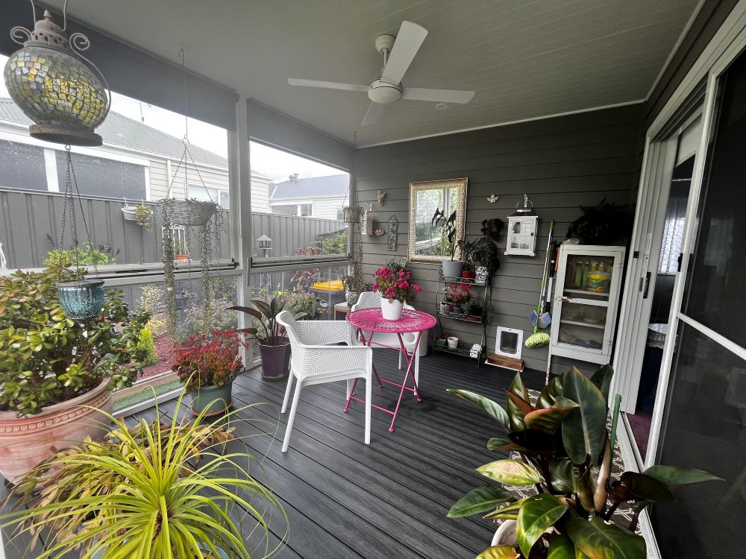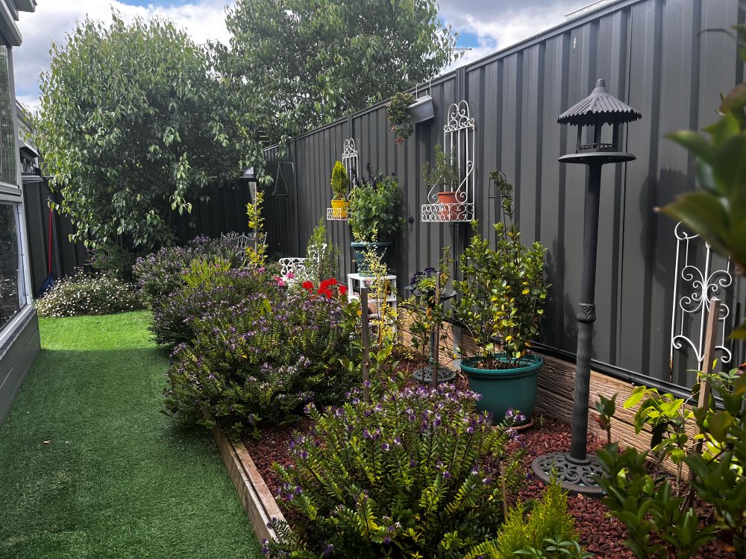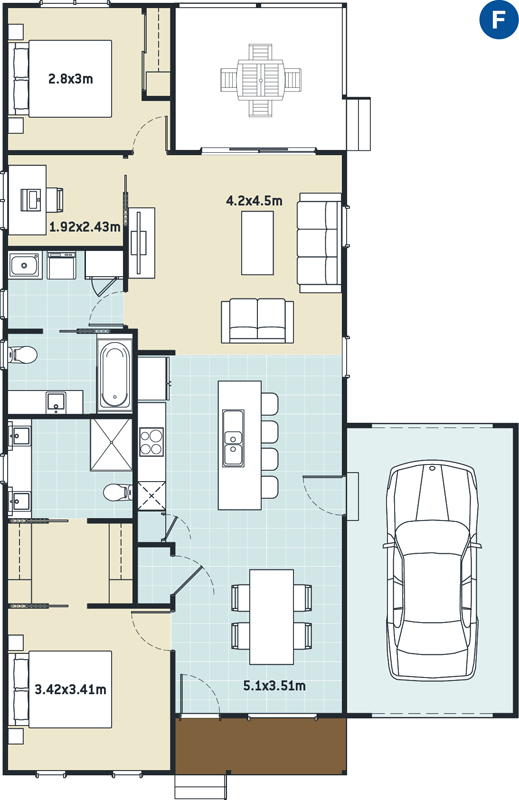
SOLD - Balnarring Unit 151
- 2+Study
- 2
- 2
- 1
You'll be captivated by the spaciousness of this beautifully appointed home which is complimented by an array of attractive additions. The enclosed alfresco is perfect for all-year round access providing clear view of the well tendered rear garden.
This contemporary design features a 40mm stone kitchen island bench which overlooks the huge dining, living and alfresco areas. Also featuring two bedrooms plus study, the master bedroom is a stand out with a walk through walk-in robe leading into the ensuite with double vanities. Quality upgraded aubergine carpet and underlay in the bedrooms, study, living and dining areas create a sense of comfort and grandness. The home has ample natural light including a skylight above the centrally located kitchen, a second bedroom and bathroom, study and internal access from the garage ensuring your arrival home is secure and protected from the elements.
